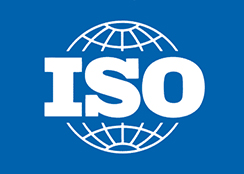LINEN CHUTES
Rotek linen chutes are specially designed for use in hotels and hospitals. Since the linen chutes are directly connected to the laundry rooms, they prevent visual disturbance while carrying the laundry and save labor costs. With the ventilation chimneys connected to the Rotek linen chutes, the moisture is absorbed by the natural draft. Full safety is achieved with the warning lights and automatic lock systems on the linen doors. The door neck section is made long enough to prevent the reach of the arm inside the linen chute and thus, accidents are avoided. The diameters of Rotek linen chutes are determined according to the height of the building and the laundry capacity either as Ø 600 to Ø 800 mm. The intake doors will be AISI 304 quality stainless steel. All chute sections will be welded by a robot under shielding gas (TIG). The welds were made with manual TIG will be rectified so the garbage can easily fall free without fastening upon any offsets or obstructions within the chute. All intake doors have 1 1/2 hour fire resistance(EI90 Fire Resistance Test Certificate- EN 1634-1:2014). All chute sections will be assembled through “male-female” joints, on suitably calibrated and self–centering. Modules that will be manufactured with cone-shaped shall not be used in the chute system.
OPERATING of CHUTES :
Rotek chutes are special designed for use in hotels and hospitals. The standard diameters of Rotek linen chute is determined as Ø600 (mm). As well as according to client reguest, different diameters can be produced for special projects.
Doors :
It will be every floor .
Linen access door shall be bottom hinged and self sealing with a 1 1/2 hour fire rating.
The hopper door face will have a size of 500x500 and be hand operable.
It will be fire sprinkler at every second entry section.
Assembly :
The chute is erected on site by carefully designed mixture of angle rings and telescopic
joints which give maximum stability but also gives working tolerance between individual
floors of the building.
The chute is supported at every floor with a floor support frame.
Ventilation systems :(Will be provided by you)
The chute shall extend through the roof by vent pipe (Ø 300), terminating 1,2 m above
roof level, with a weathering cowl. The chute has an exhaust fan for foul air.
Discharge :
Discharge will be connected to the underside of a fire shutter door.
The fire shutter door shall be automatic in operation and
be capable of cutting off the chute and its shaft, from the linen room.
Electric interlocks :
Allows use of only one door at a time, giving greater user safety. To lock off all doors, in response to smoke or fire detectors. Locks all doors when chute cleaning systems in operation. The interlocks are allow user safety and if you lock the door from main control panel when chute cleaning systems in operation.
Material specification and manufacture :
The chute is made from 1,50 mm thickness AISI 304 stainless steel , Hoppers are made from 1,2 mm thickness Stainless Steel.
All vertical seams being welded by robot (TIG welding).























